Calligraphy Urban Residences - Apartment Living in Brea, CA
About
Welcome to Calligraphy Urban Residences
350 W. Central Avenue Brea, CA 92821P: 714-984-0795 TTY: 711
Office Hours
Monday through Saturday: 8:00 AM to 5:00 PM. Sunday: Closed.
Indulge in the allure of our exquisite 1, 2, and 3-bedroom apartments for rent in Brea, CA, presented in a selection of six expansive floor plans. Discover the epitome of comfort with features such as premium silver kitchen appliances, a private balcony or patio, and the convenience of an in-home washer and dryer. Each residence is adorned with elegant wood plank flooring and designer finishes meticulously designed to match your unique style. Calligraphy goes beyond providing deluxe living spaces, and residents enjoy various amenities, including an expansive clubhouse with a co-workspace, a high-tech fitness center, tranquil courtyards, and a sky lounge. Our sun-drenched swimming pool with cabanas and relaxing spa adds to the luxurious experience.
Envision a dynamic social hub in the center of Brea, CA, within the captivating Calligraphy Urban Residences. Thoughtfully situated near entertainment venues, dining establishments, and picturesque local parks that form a distinctive haven where people come together and life flourishes in harmony.
Floor Plans
1 Bedroom Floor Plan
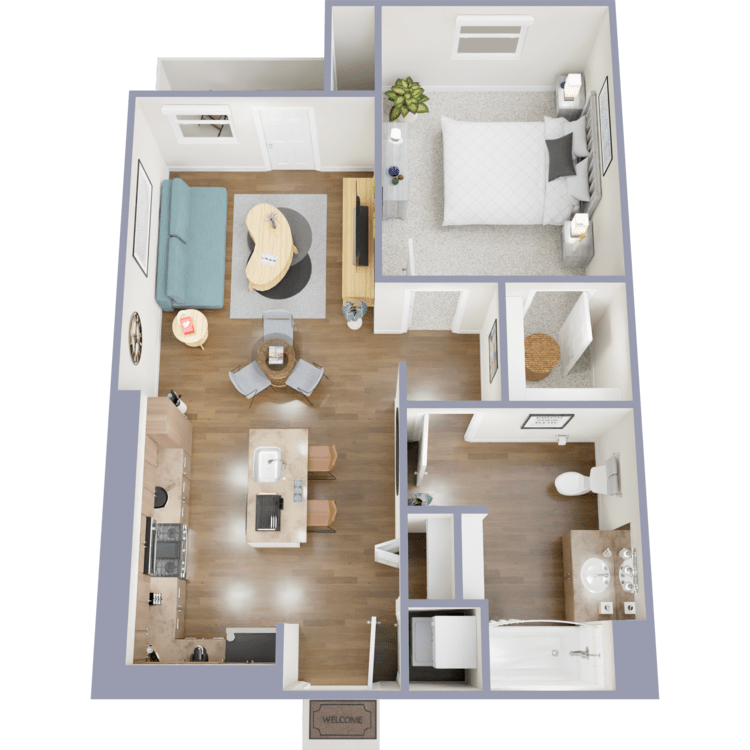
Parchment
Details
- Beds: 1 Bedroom
- Baths: 1
- Square Feet: 682
- Rent: $2880
- Deposit: $400
Floor Plan Amenities
- Signature Designer Finishes
- Stylish Wood Plank Flooring
- Tall Ceilings up to 11-Feet *
- Spacious Walk-in Closet
- Platinum Silver Kitchen Appliance Suite
- Modern Two-Toned Cabinetry
- Refined Quartz Countertops with Tile Backsplash
- Undermount Stainless Steel Sink
- Generous Pantry
- Linen Closet
- Private, Scenic Patio or Balcony
- Washer and Dryer Included in Every Residence
* In Select Residences
Floor Plan Photos
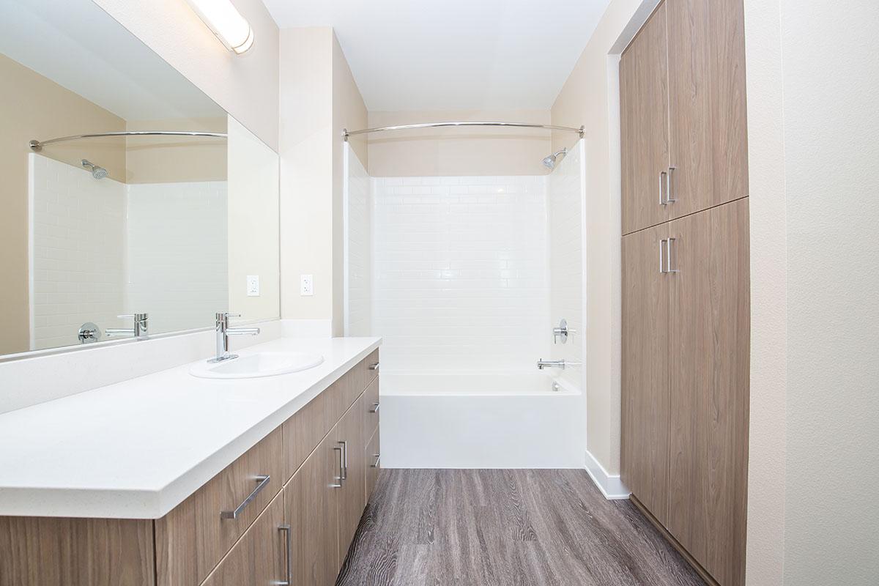
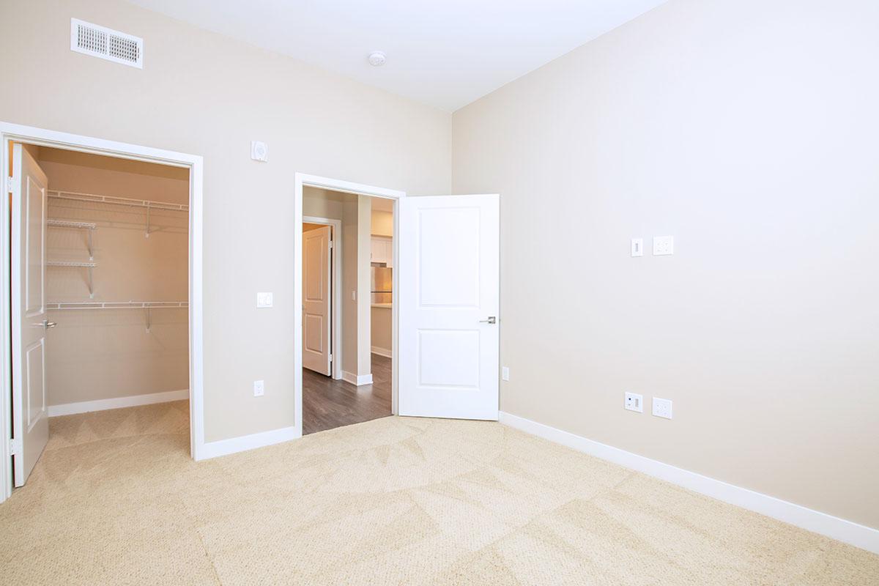
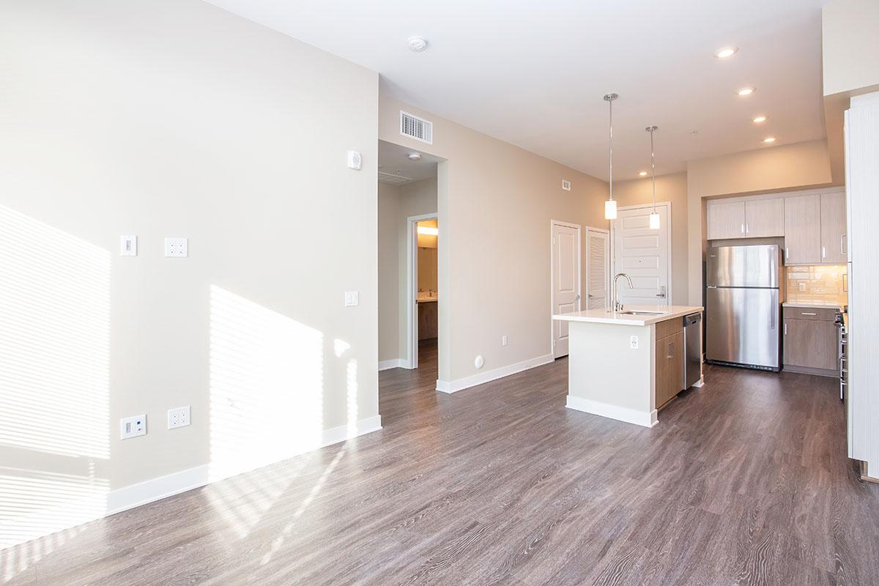
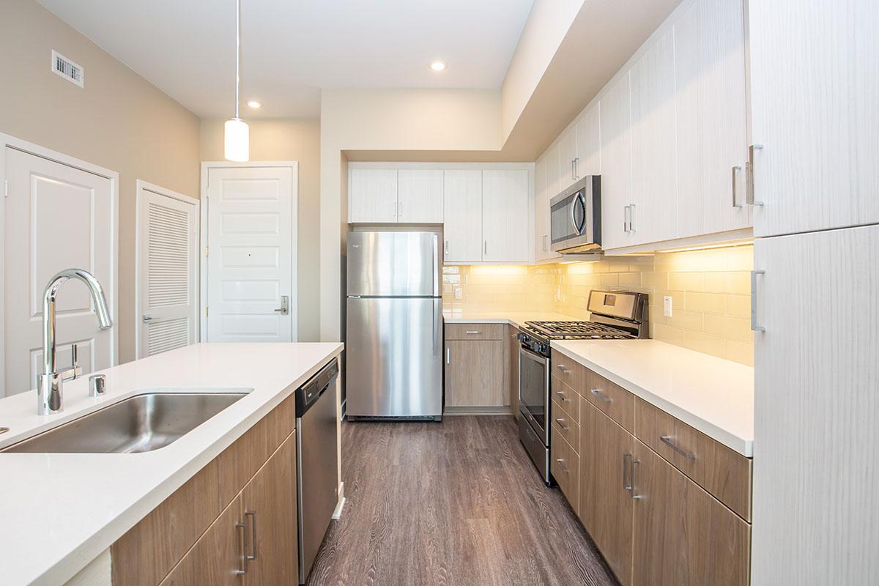
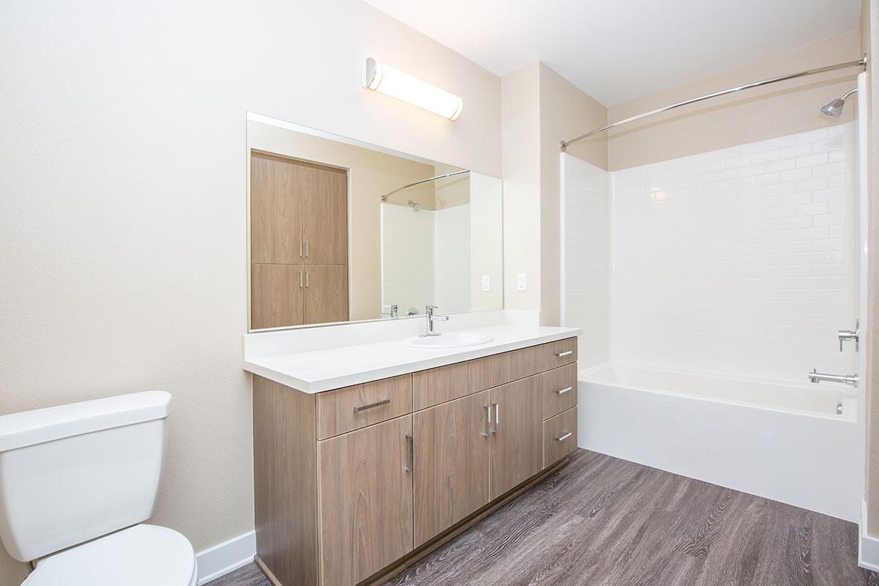
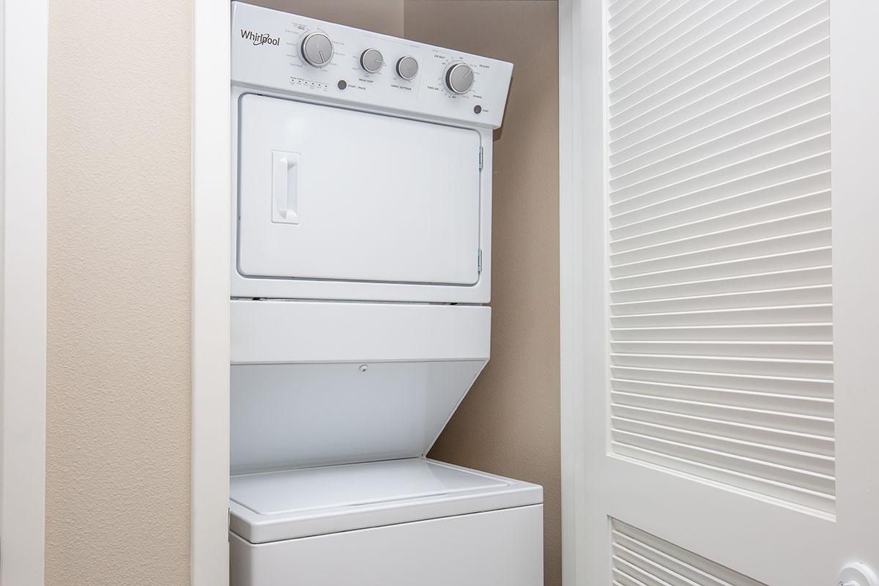
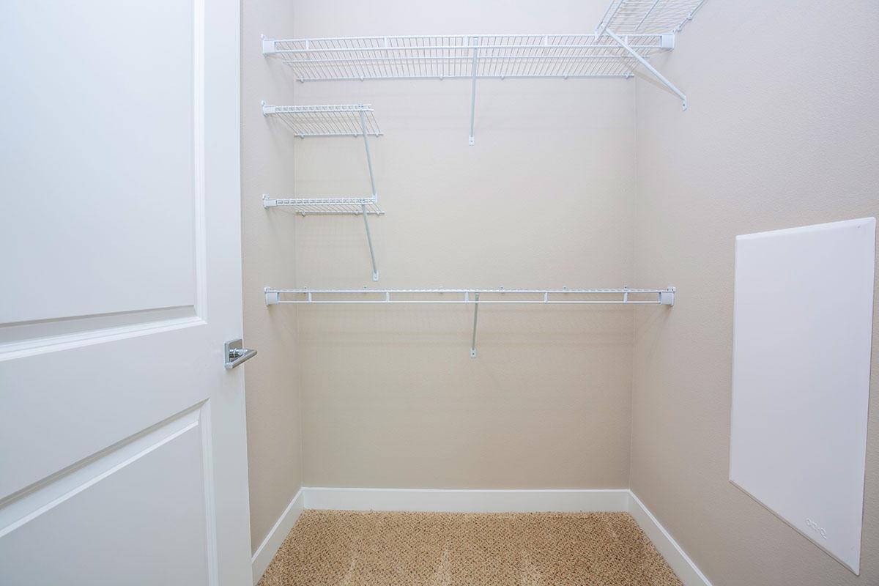
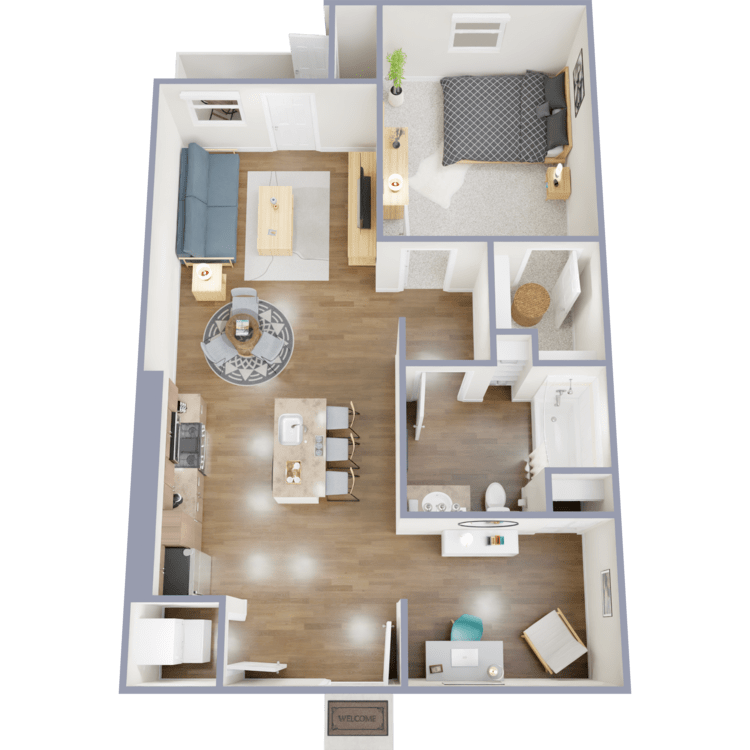
Vellum
Details
- Beds: 1 Bedroom
- Baths: 1
- Square Feet: 756
- Rent: $2945
- Deposit: $500
Floor Plan Amenities
- Signature Designer Finishes
- Stylish Wood Plank Flooring
- Tall Ceilings up to 11-Feet *
- Spacious Walk-in Closet
- Platinum Silver Kitchen Appliance Suite
- Modern Two-Toned Cabinetry
- Refined Quartz Countertops with Tile Backsplash
- Undermount Stainless Steel Sink
- Generous Pantry
- Linen Closet
- Private, Scenic Patio or Balcony
- Washer and Dryer Included in Every Residence
* In Select Residences
Floor Plan Photos
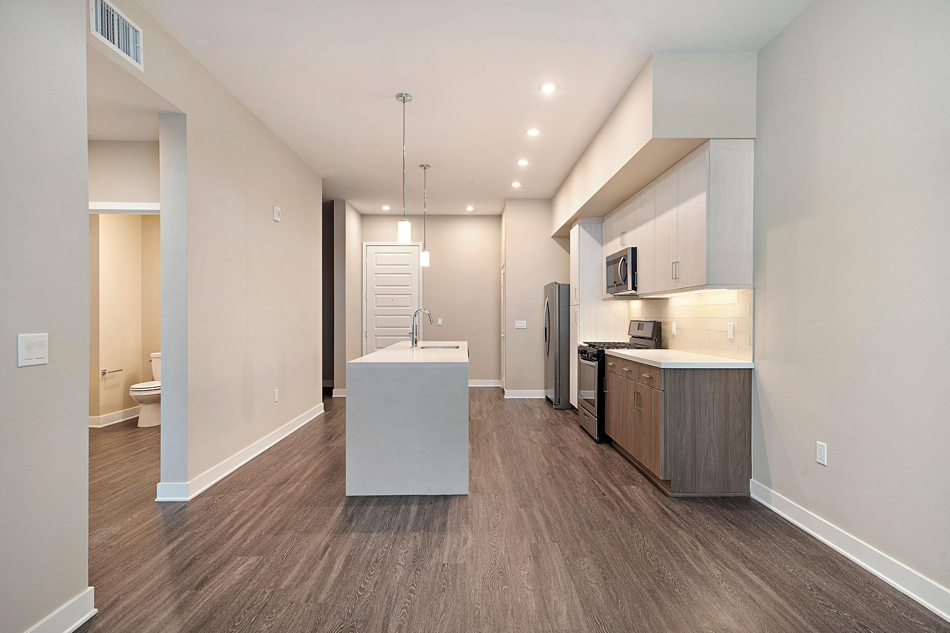
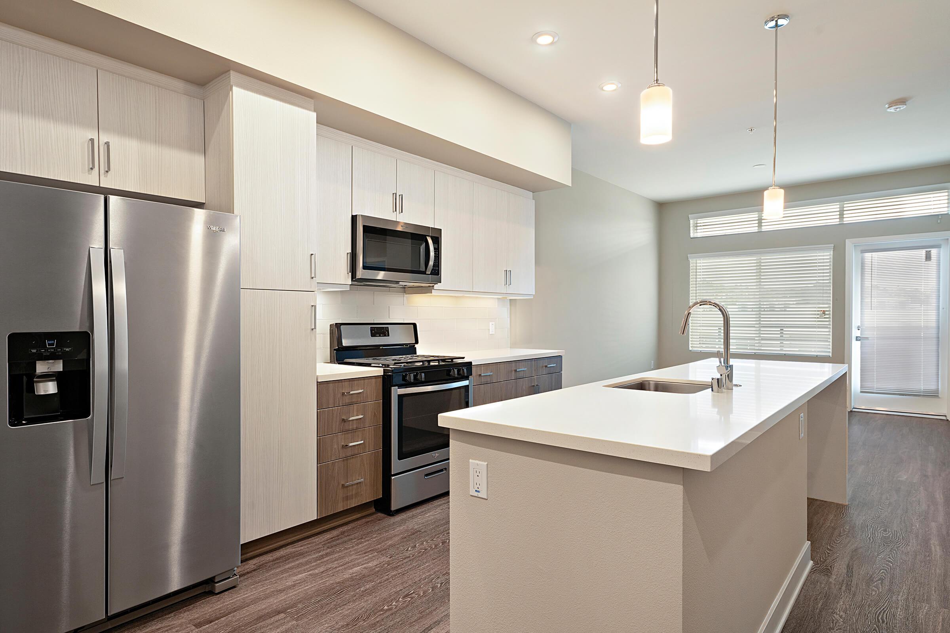
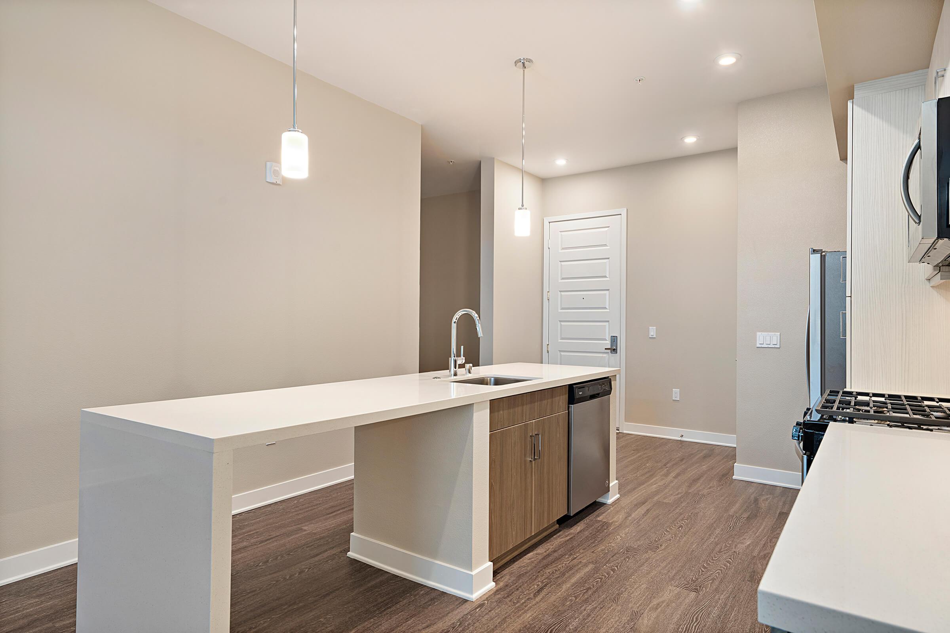
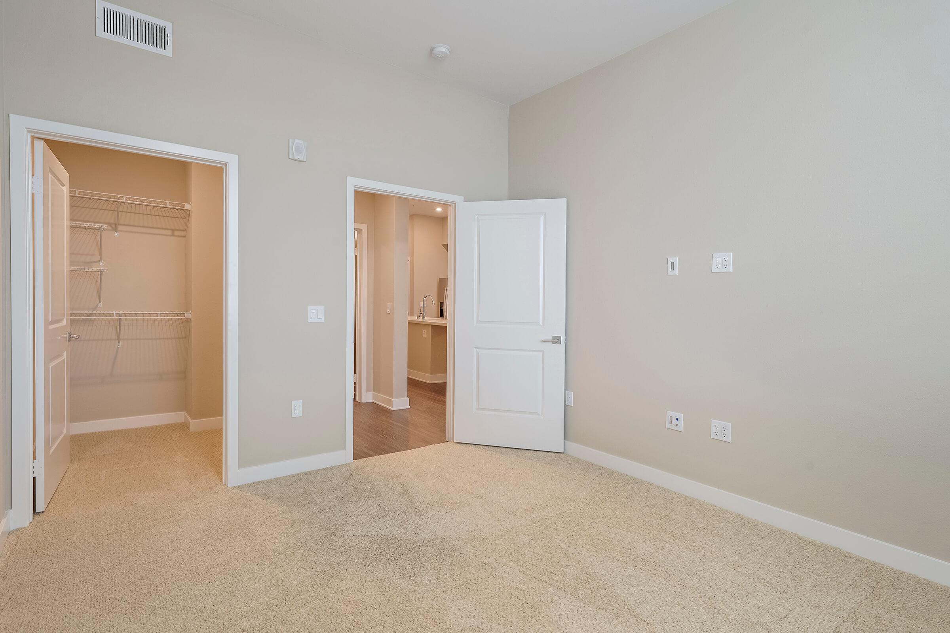
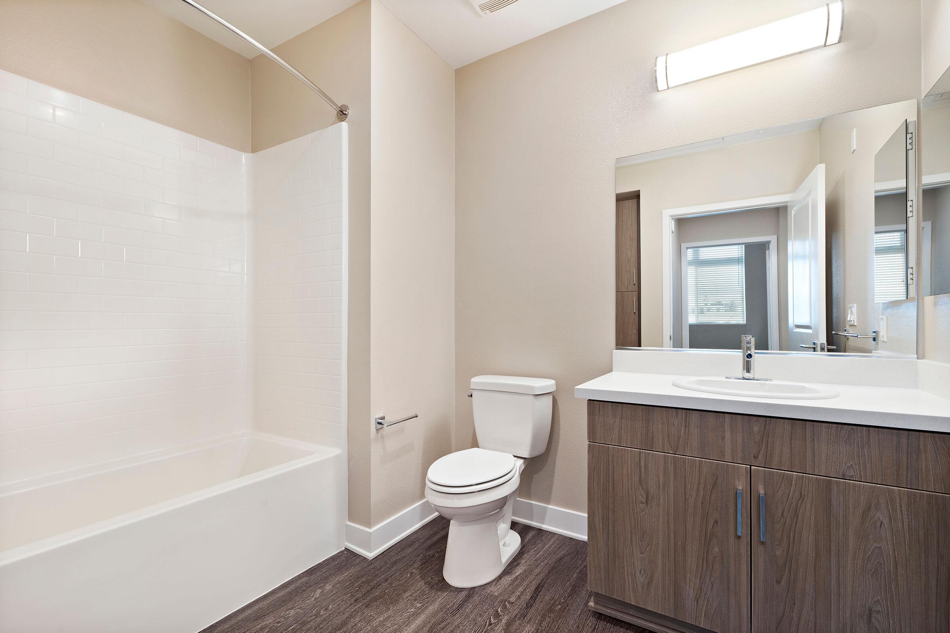
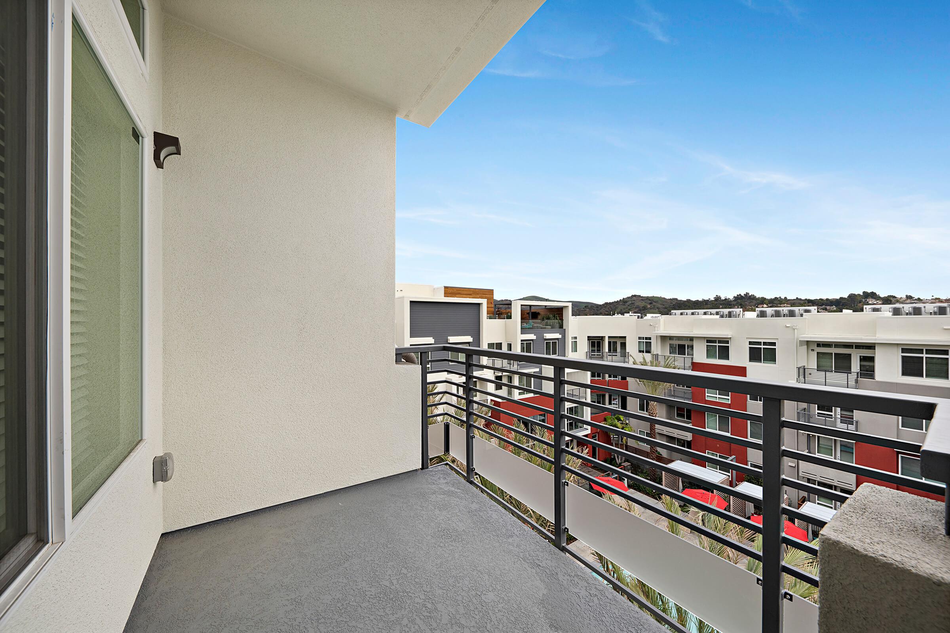
2 Bedroom Floor Plan
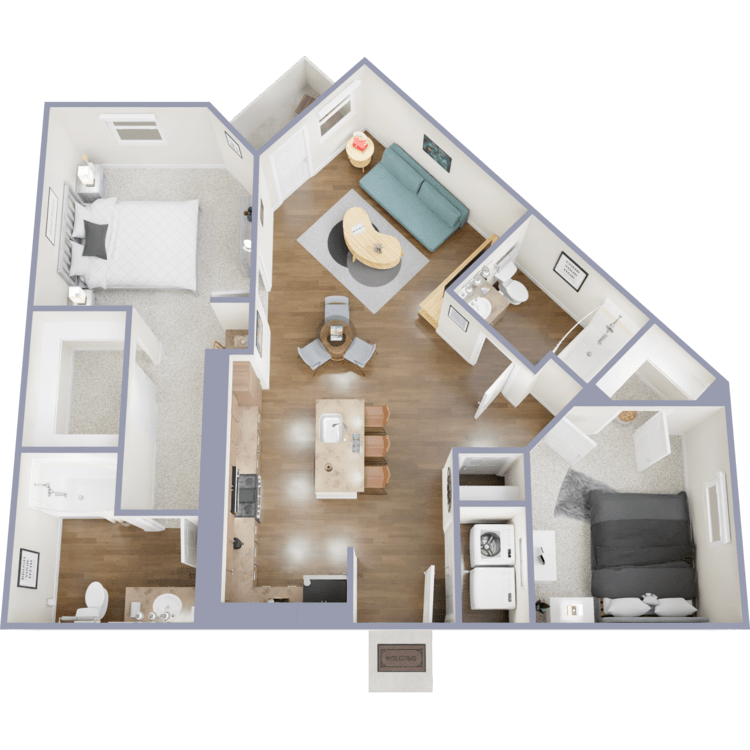
Papyrus
Details
- Beds: 2 Bedrooms
- Baths: 2
- Square Feet: 963
- Rent: $3450-$3485
- Deposit: $600
Floor Plan Amenities
- Signature Designer Finishes
- Stylish Wood Plank Flooring
- Tall Ceilings up to 11-Feet *
- Spacious Walk-in Closets
- Platinum Silver Kitchen Appliance Suite
- Modern Two-Toned Cabinetry
- Refined Quartz Countertops with Tile Backsplash
- Undermount Stainless Steel Sink
- Generous Pantry
- Linen Closet
- Private, Scenic Patio or Balcony
- Washer and Dryer Included in Every Residence
* In Select Residences
Floor Plan Photos
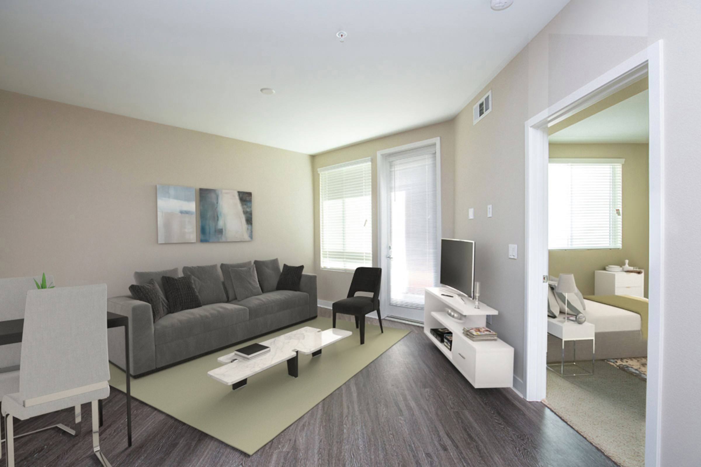
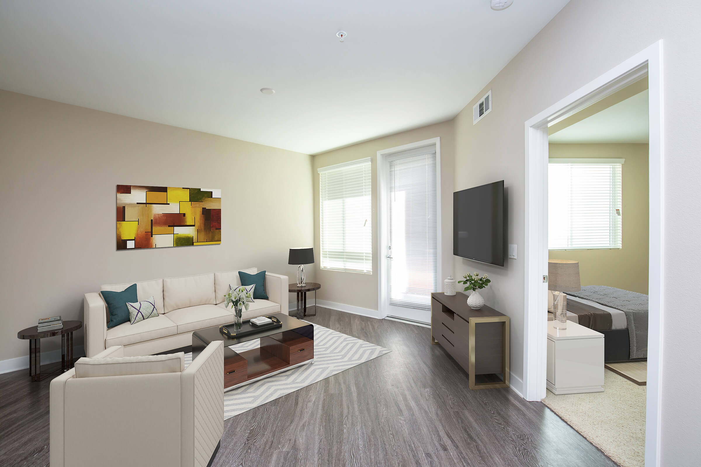
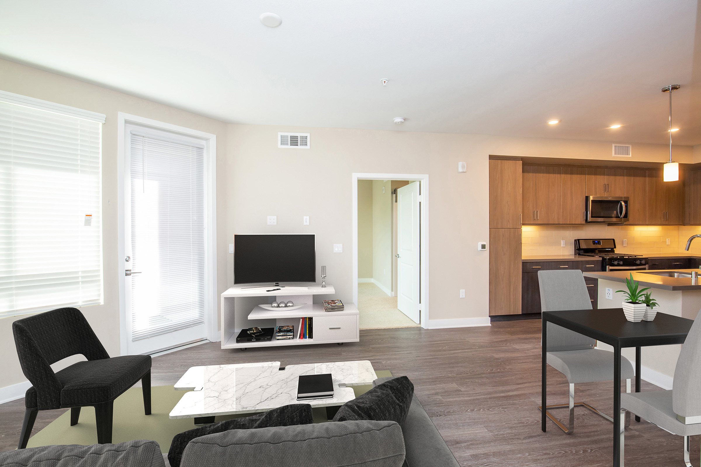
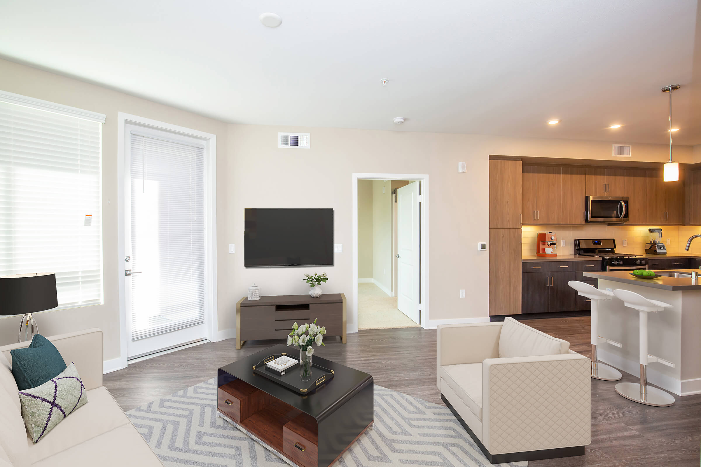
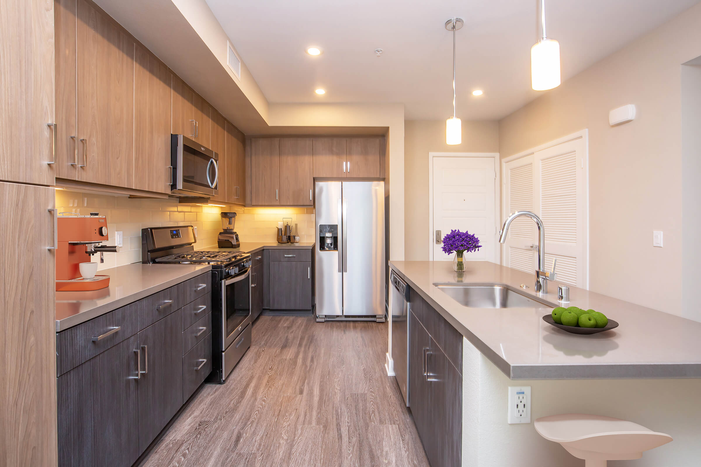
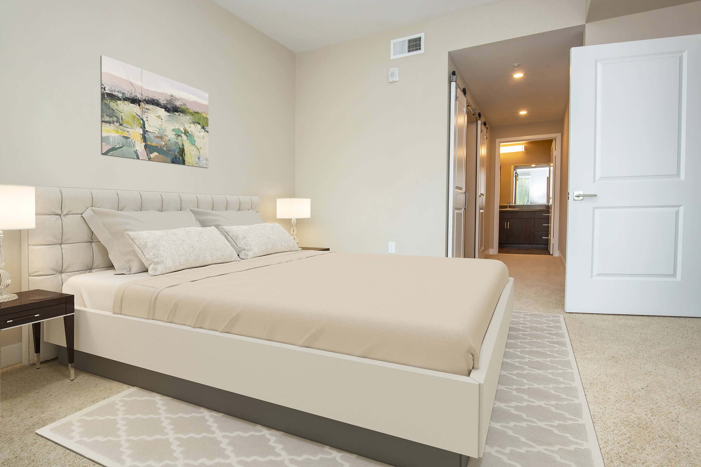
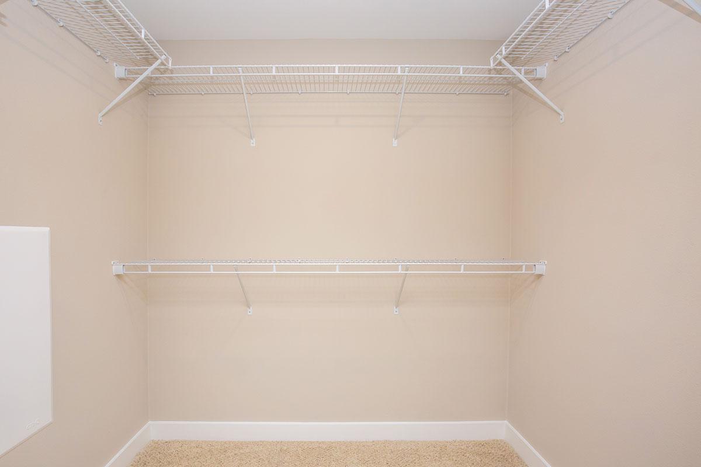
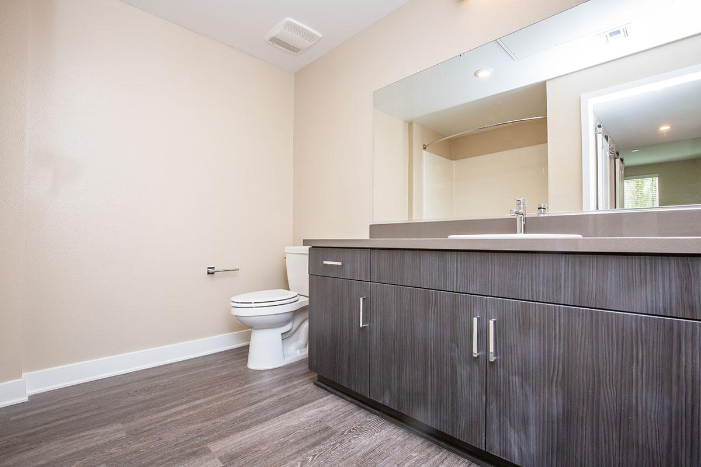
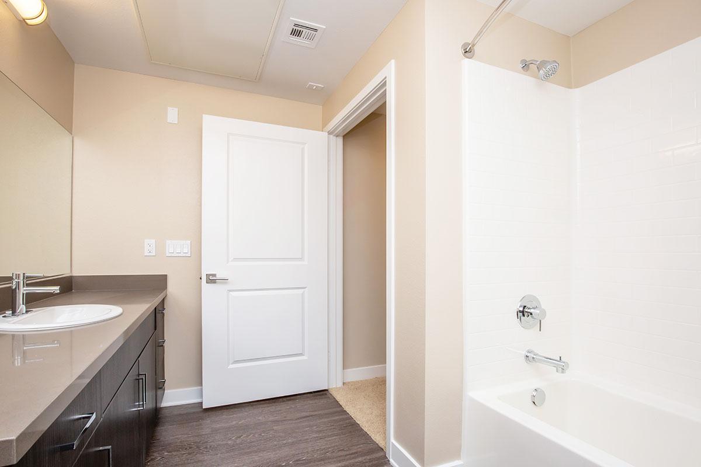
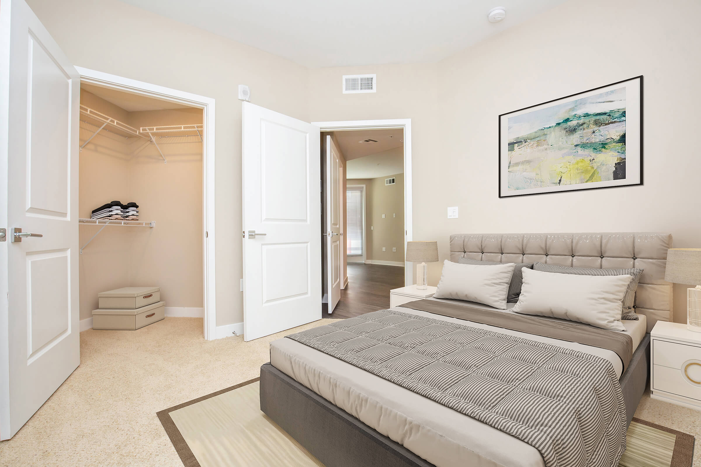
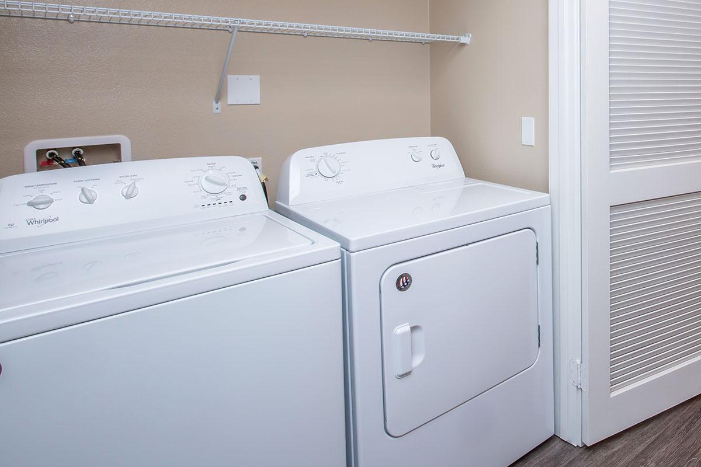
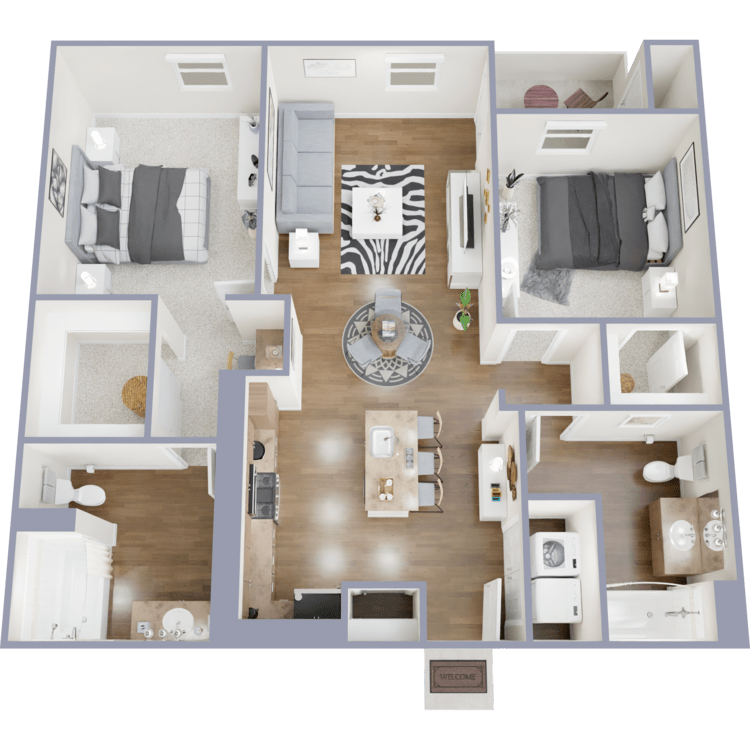
Kraft
Details
- Beds: 2 Bedrooms
- Baths: 2
- Square Feet: 1014
- Rent: $3515
- Deposit: $600
Floor Plan Amenities
- Signature Designer Finishes
- Stylish Wood Plank Flooring
- Tall Ceilings up to 11-Feet *
- Spacious Walk-in Closets
- Platinum Silver Kitchen Appliance Suite
- Modern Two-Toned Cabinetry
- Refined Quartz Countertops with Tile Backsplash
- Undermount Stainless Steel Sink
- Generous Pantry
- Linen Closet
- Private, Scenic Patio or Balcony
- Washer and Dryer Included in Every Residence
* In Select Residences
Floor Plan Photos
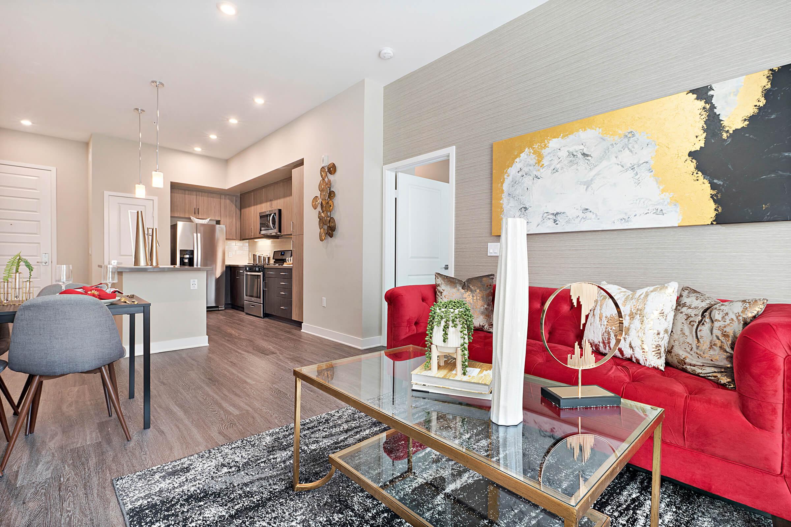
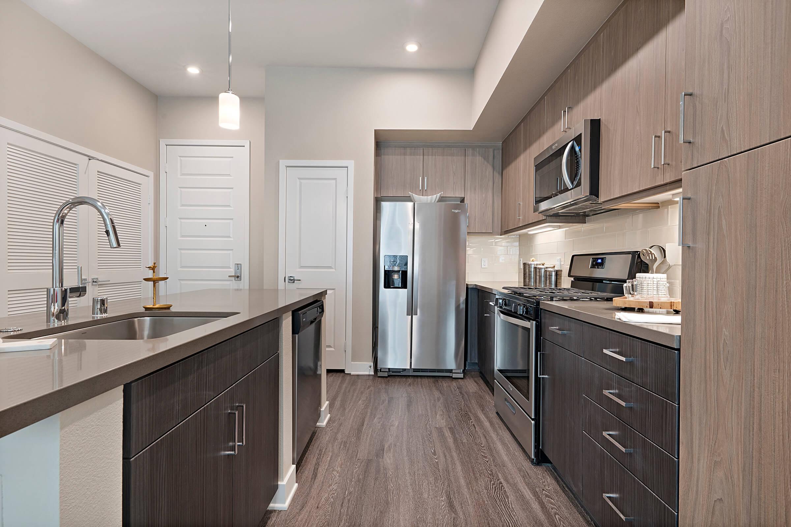
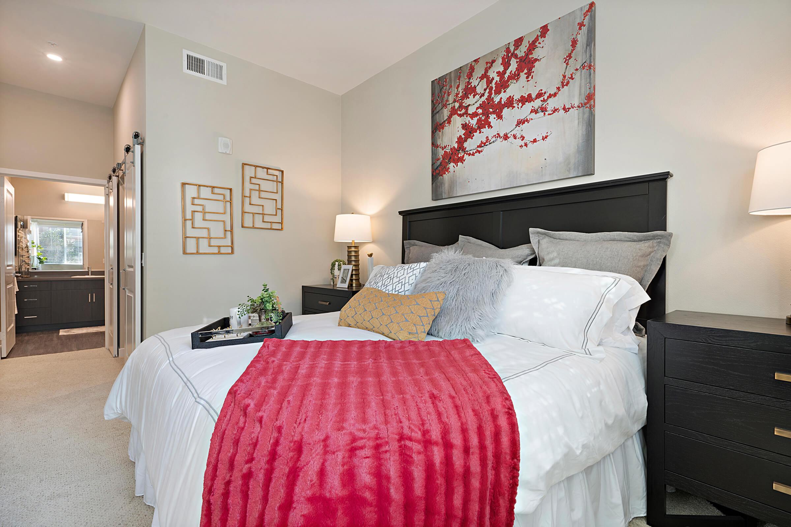
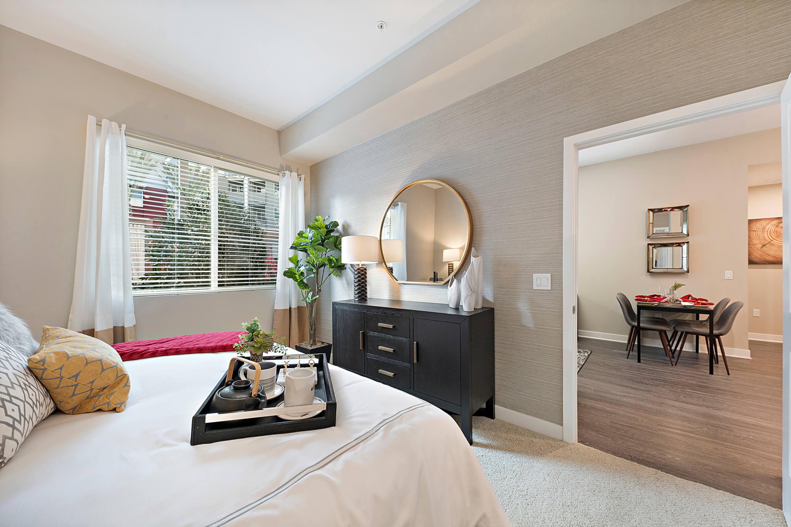
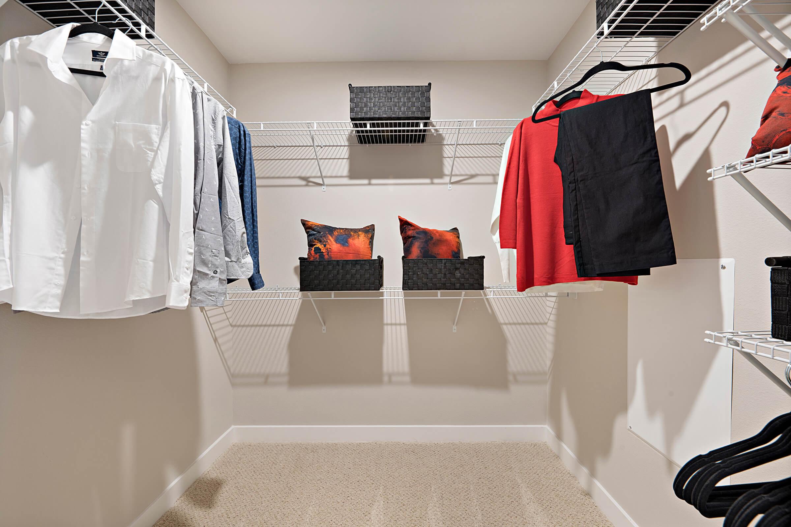
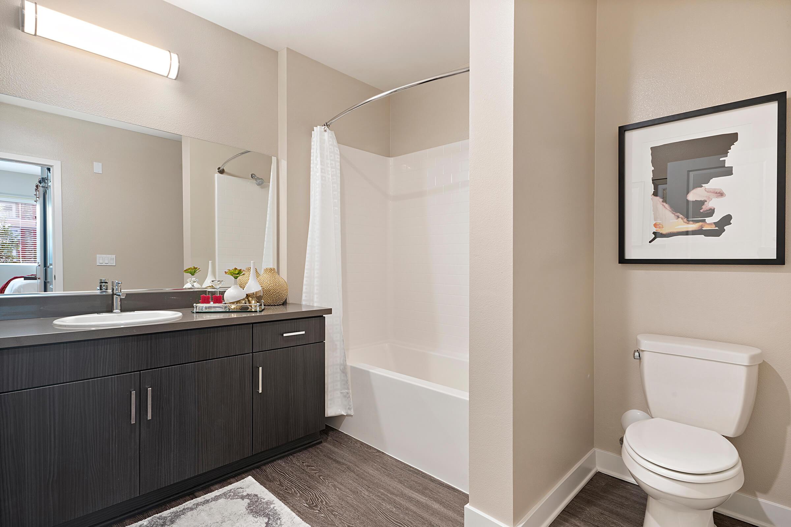
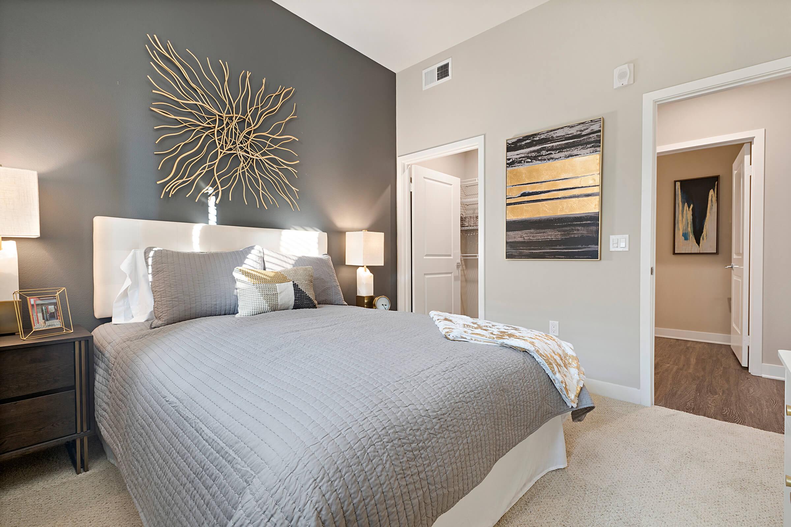
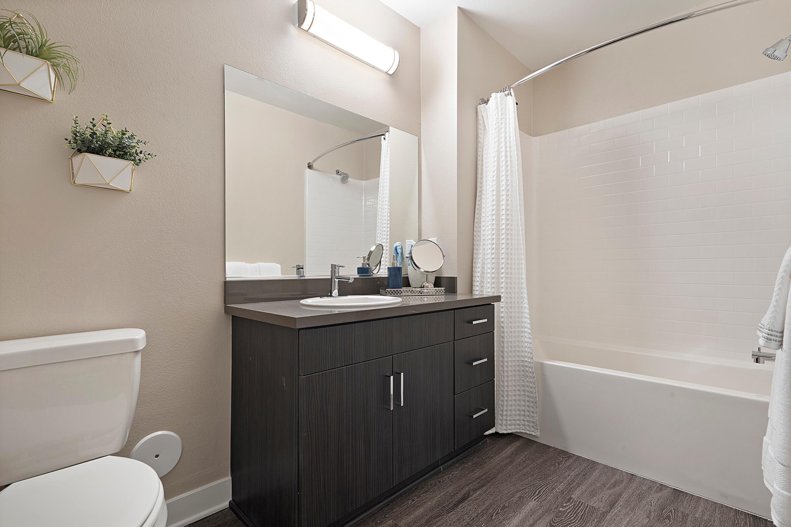
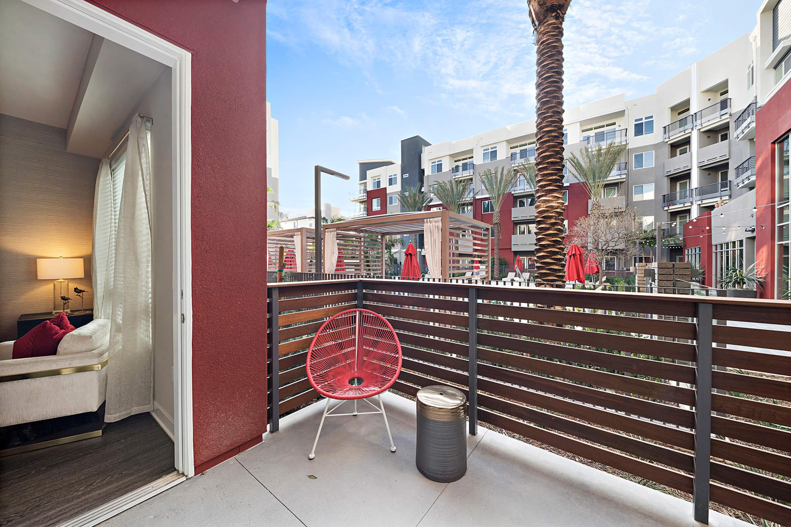
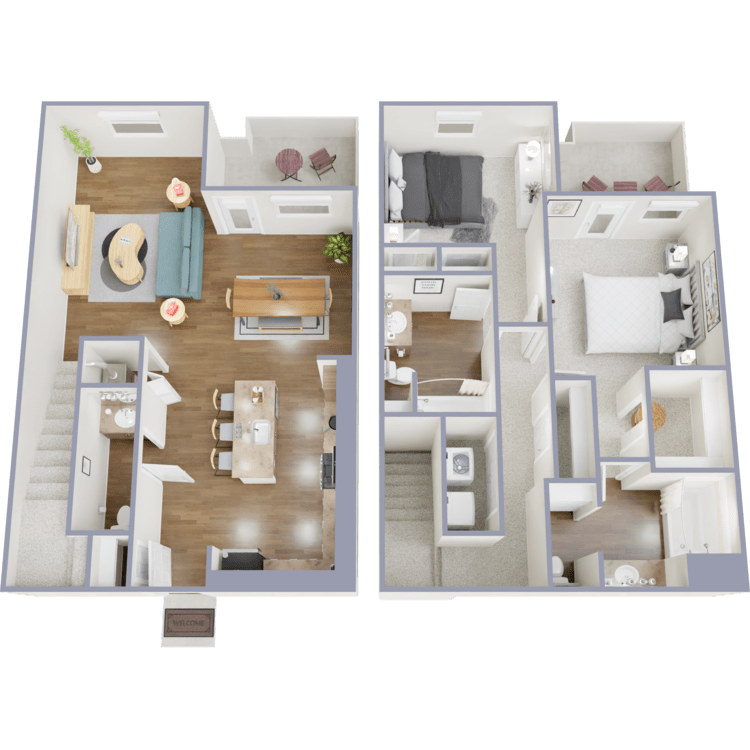
Linen
Details
- Beds: 2 Bedrooms
- Baths: 2.5
- Square Feet: 1367
- Rent: Call for details.
- Deposit: $700
Floor Plan Amenities
- Signature Designer Finishes
- Stylish Wood Plank Flooring
- Tall Ceilings up to 11-Feet *
- Spacious Walk-in Closets
- Platinum Silver Kitchen Appliance Suite
- Modern Two-Toned Cabinetry
- Refined Quartz Countertops with Tile Backsplash
- Undermount Stainless Steel Sink
- Linen Closet
- Generous Pantry
- Private, Scenic Patio or Balcony
- Washer and Dryer Included in Every Residence
* In Select Residences
Floor Plan Photos
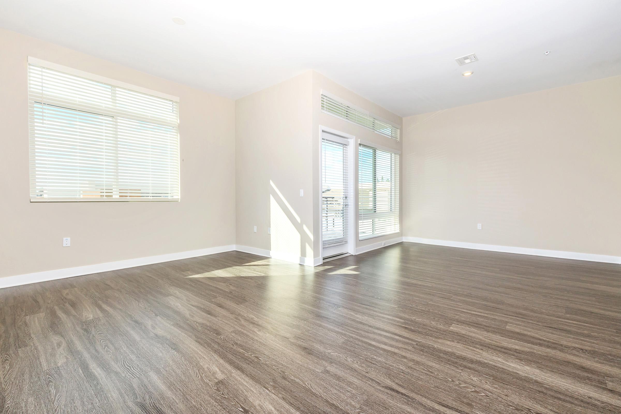
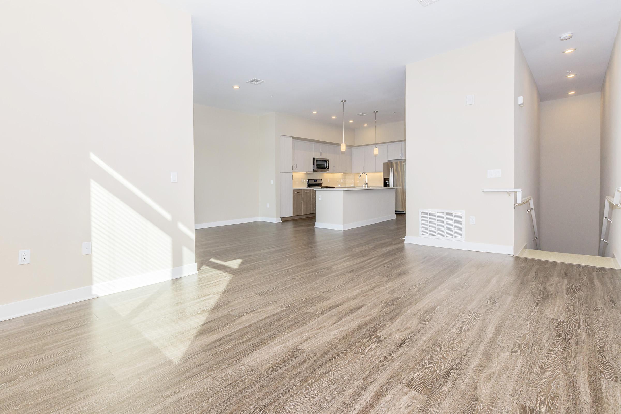
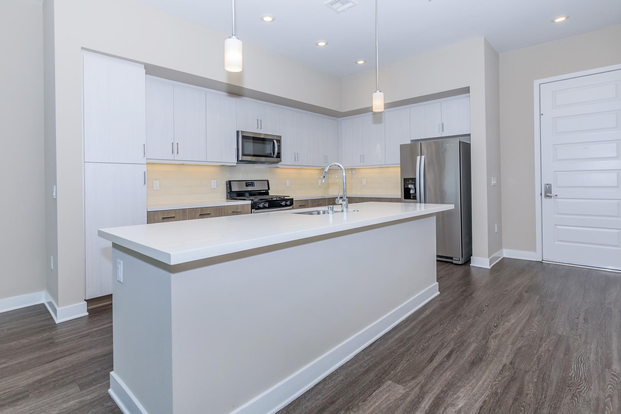
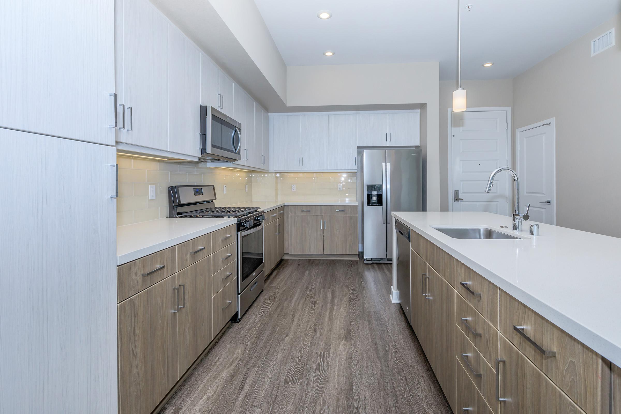
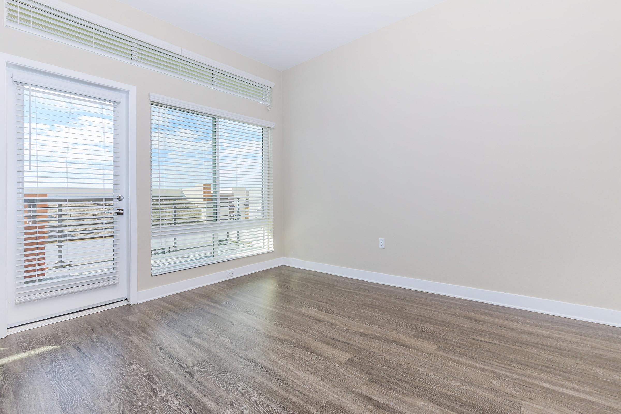
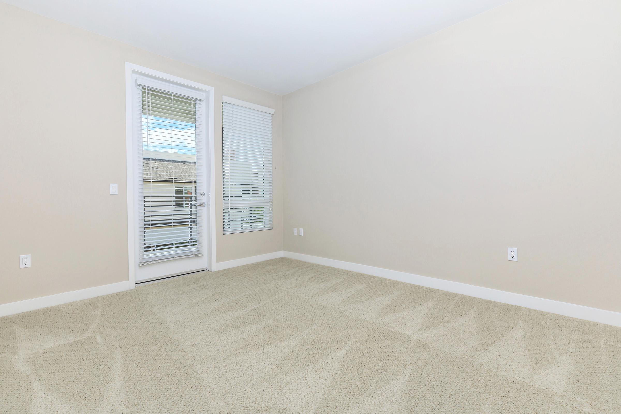
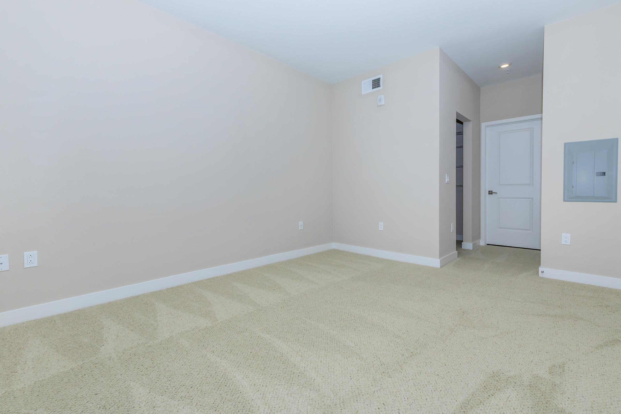
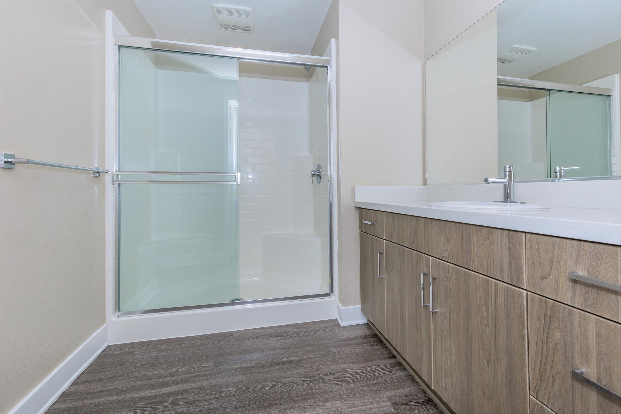
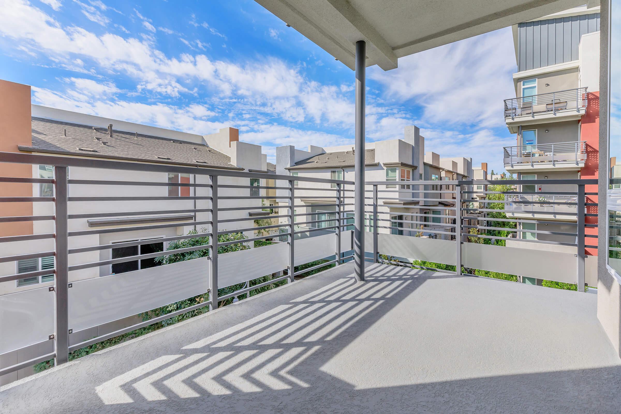
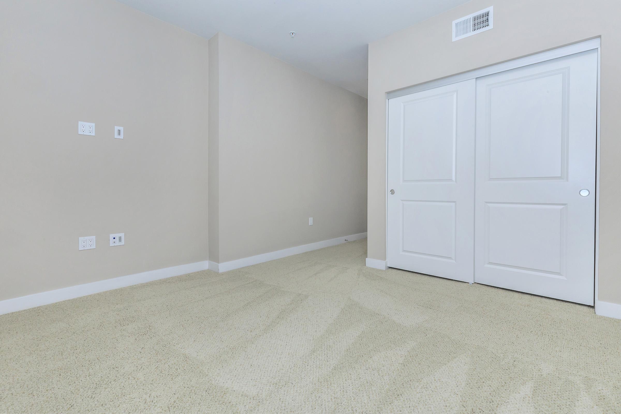
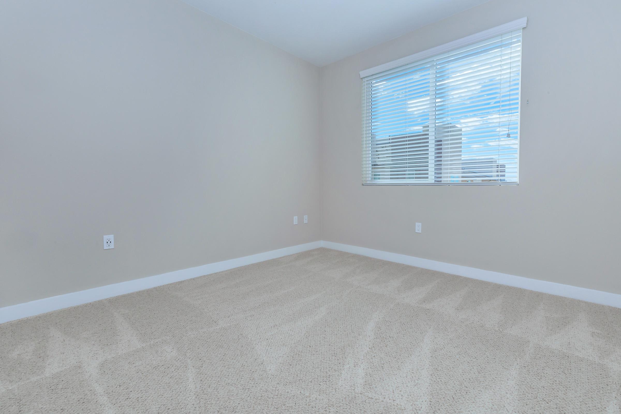
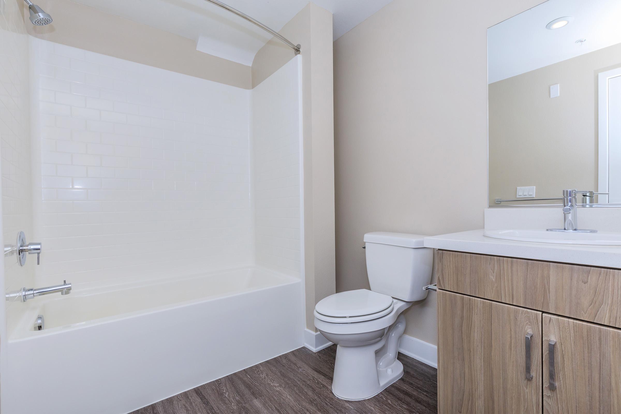
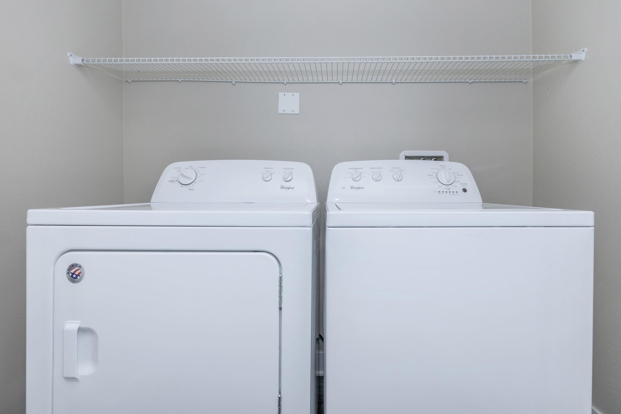
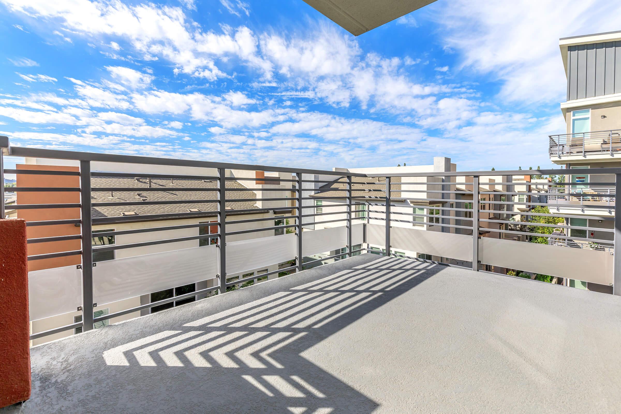
3 Bedroom Floor Plan
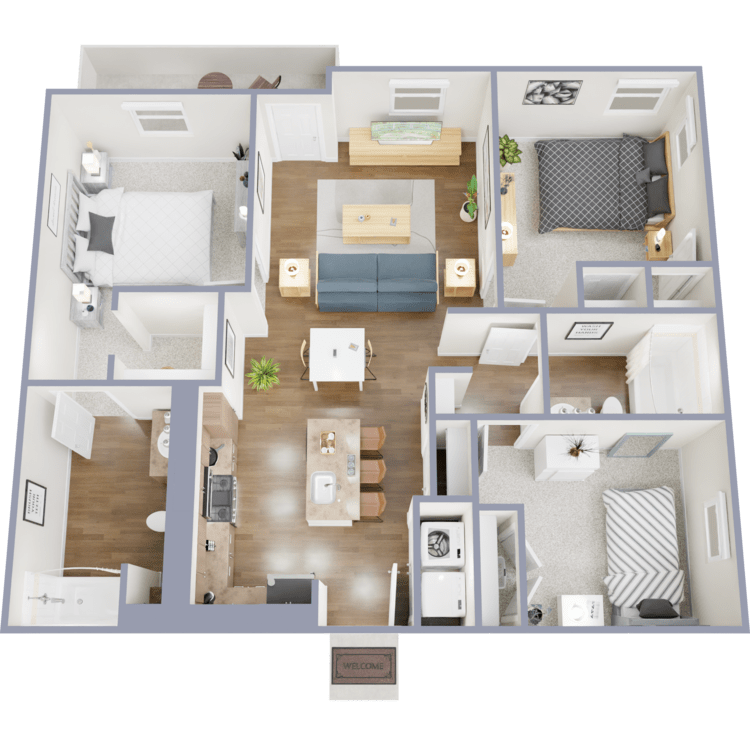
Canvas
Details
- Beds: 3 Bedrooms
- Baths: 2
- Square Feet: 1141
- Rent: $4125
- Deposit: $800
Floor Plan Amenities
- Signature Designer Finishes
- Stylish Wood Plank Flooring
- Tall Ceilings up to 11-Feet *
- Spacious Walk-in Closets
- Platinum Silver Kitchen Appliance Suite
- Modern Two-Toned Cabinetry
- Refined Quartz Countertops with Tile Backsplash
- Undermount Stainless Steel Sink
- Generous Pantry
- Linen Closet
- Private, Scenic Patio or Balcony
- Washer and Dryer Included in Every Residence
* In Select Residences
Floor Plan Photos
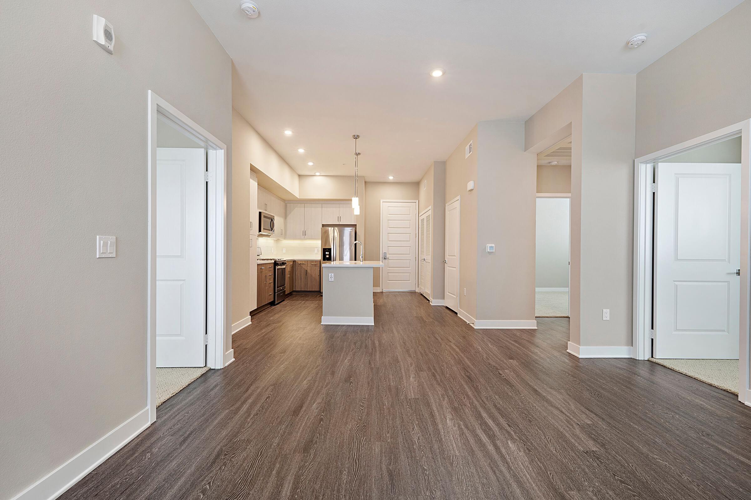
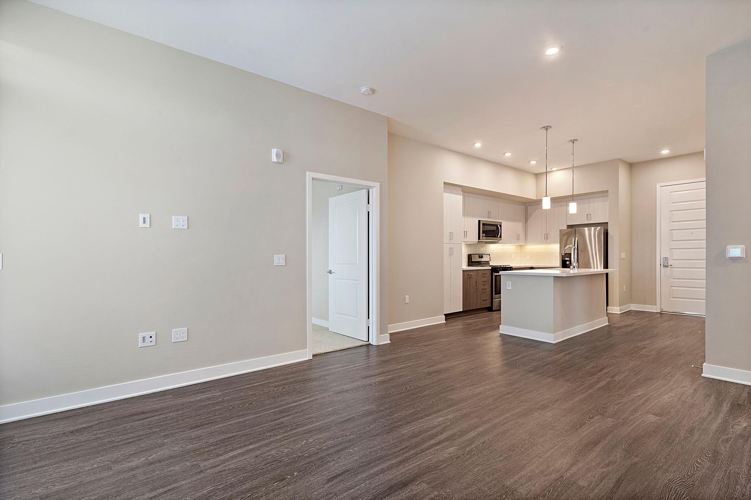
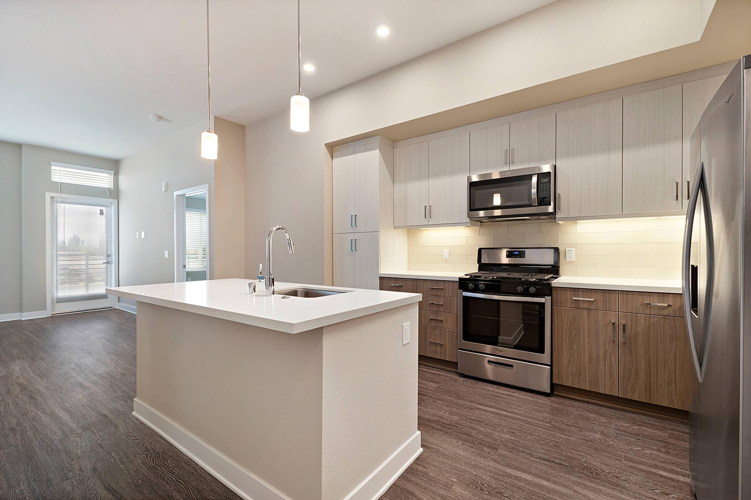
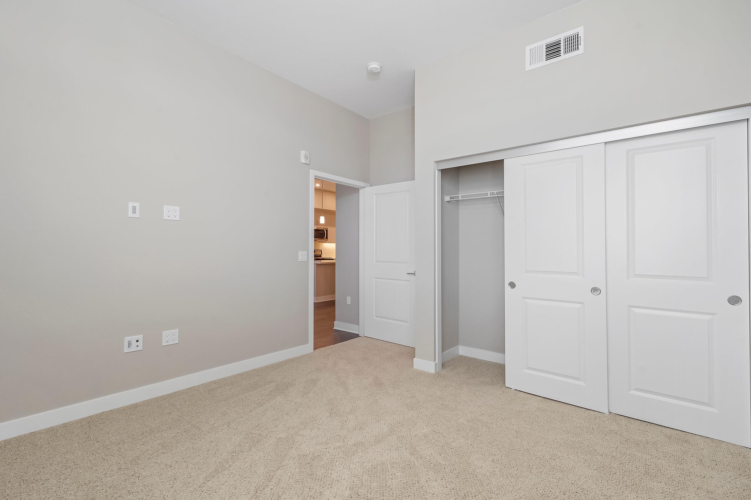
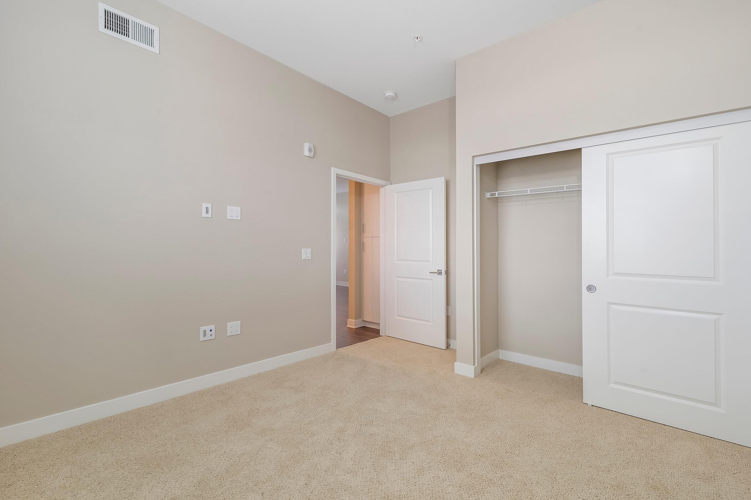
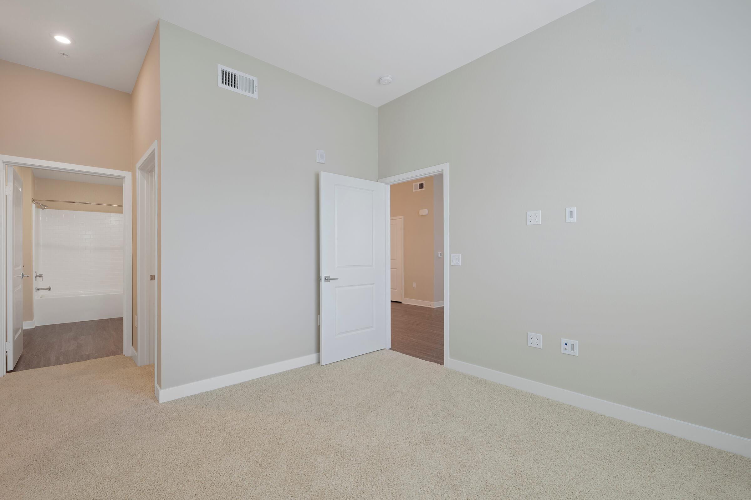
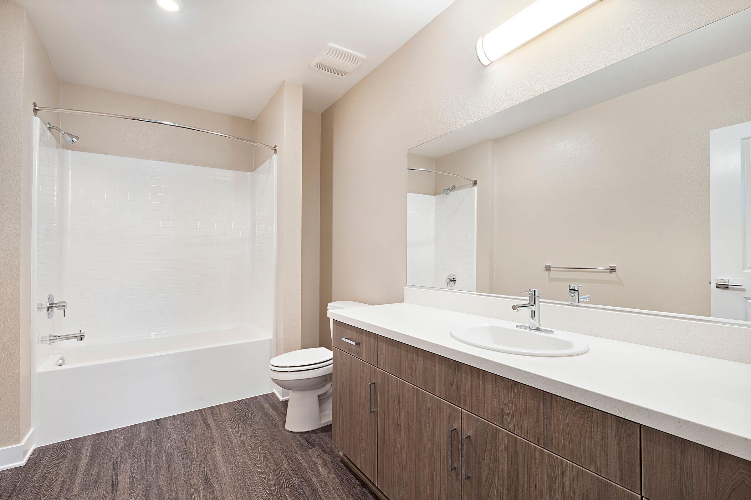
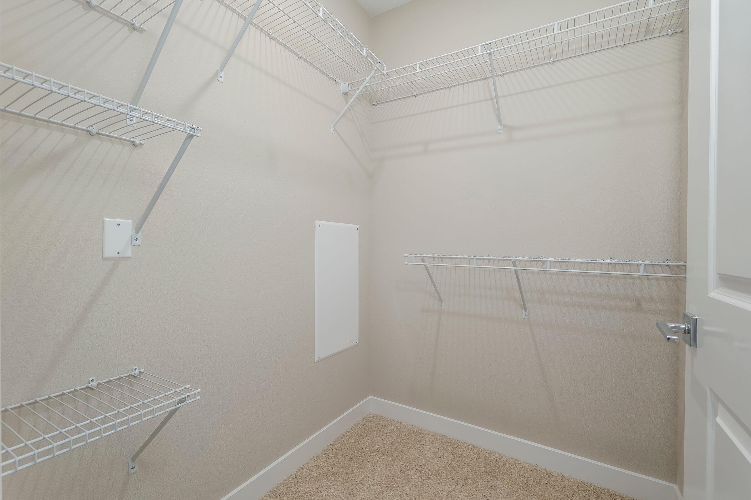
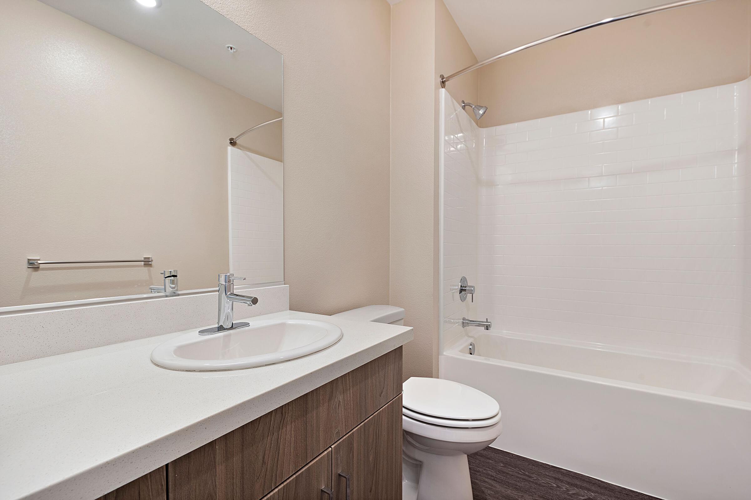
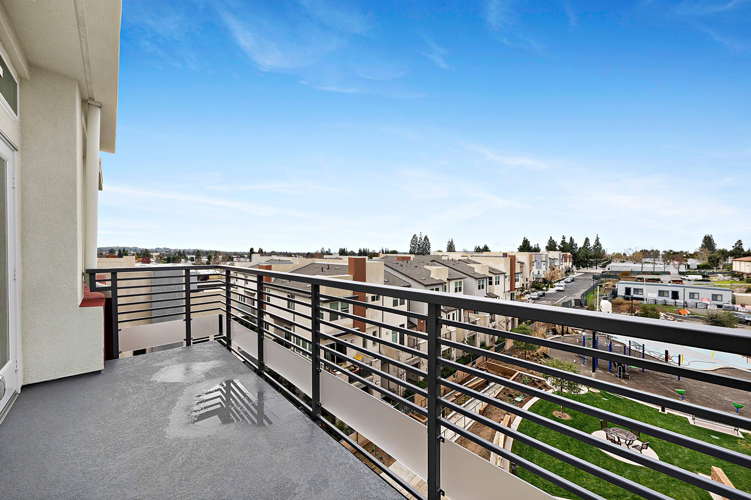
*Special Offers apply to a minimum 12-month lease term and available only to those who qualify based on the community’s rental criteria. Floor plan availability, pricing and specials are subject to change without notice. Square footage and/or room dimensions are approximations and may vary between individual apartment units. <br>Western National Property Management; CalDRE LIC #00838846
Show Unit Location
Select a floor plan or bedroom count to view those units on the overhead view on the site map. If you need assistance finding a unit in a specific location please call us at 714-984-0795 TTY: 711.

Amenities
Explore what your community has to offer
Pleasures
- Sleek Clubhouse with Media Center, Foosball and Billiards, Parcel Pick-Up Lockers, and Private Conference Rooms
- High-Tech Fitness Center with Separate Yoga/Spin Studio
- Electric Vehicle Charging Stations
- Rooftop Terrace for Entertaining Under the Stars
- Intimately Landscaped Courtyards with Lounge Seating and Grills
- Outdoor Shuffleboard Table
- Sun Drenched Swimming Pool with Cabanas
- Relaxing Spa
- Dog Wash Room
- Controlled Access Gates with Reserved Parking
- Wi-Fi Accessibility in all Common Areas
- Elevator Access
- 24-Hour Emergency Maintenance
Comforts
- Artistically Designed One, Two, and Three Bedroom Residences
- Signature Designer Finishes
- Stylish Wood Plank Flooring
- Tall Ceilings up to 11-Feet*
- Spacious Walk-in Closets
- Platinum Silver Kitchen Appliance Suite
- Modern Two-Toned Cabinetry
- Refined Quartz Countertops with Tile Backsplash
- Undermount Stainless Steel Sinks
- Generous Pantries
- Linen Closets
- Private, Scenic Patio or Balcony
- Washer and Dryer Included in Every Residence
* In Select Residences
Pet Policy
Calligraphy is a pet-friendly community! We welcome both cats and dogs under 50 Lbs. Monthly pet rent of $30 will be charged per cat. Monthly pet rent of $50 will be charged per dog. Maximum of two pets per residence. Breed Restrictions Include: Afghan Hound, Akita, Australian Cattle Dog, Basenji, Basset Hound, Bedlington Terrier, Bernese, Bloodhound, Boxer, Chow Chow, Dalmatian, Doberman, Elkhound, Fox Hound, German Shepherd, Great Dane, Greyhound, Husky, Keeshond, Malamute, Mastiff, Perro de Presa Canario, Pit Bull, Pointer, Rottweiler, Saint Bernard, Saluki, Weimaraner, Wolf Hybrid.
Photos
Community



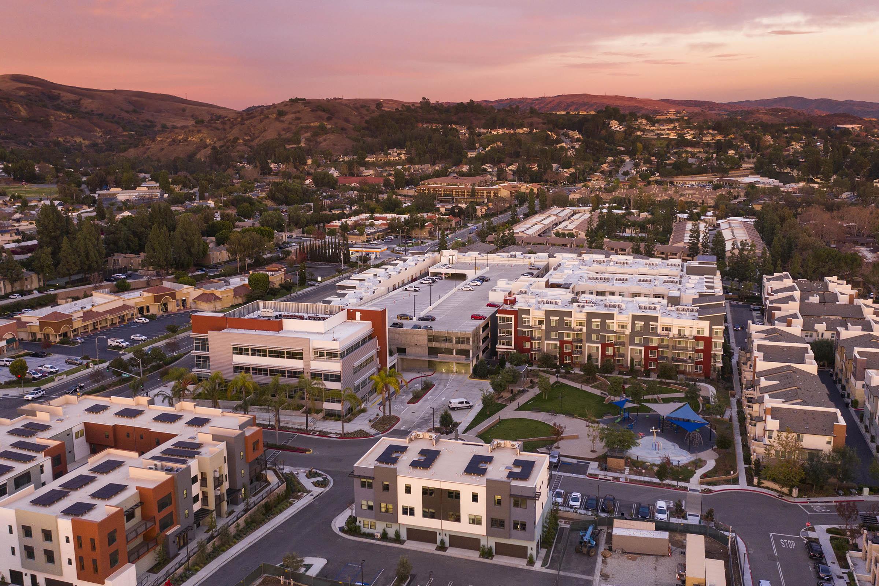


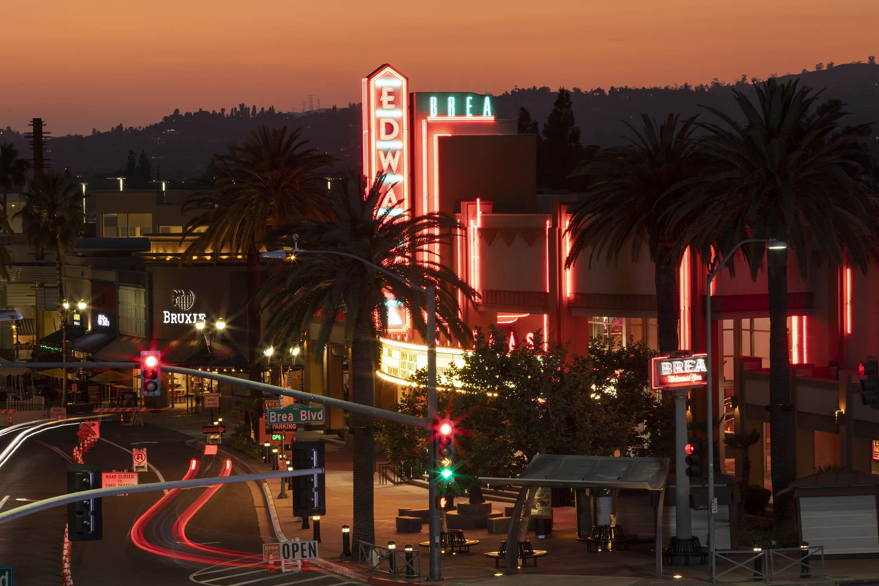


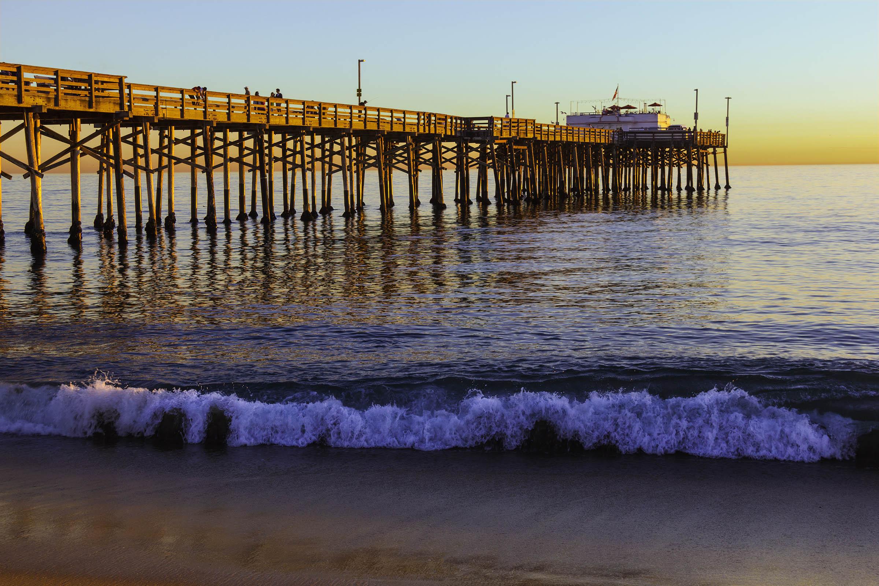








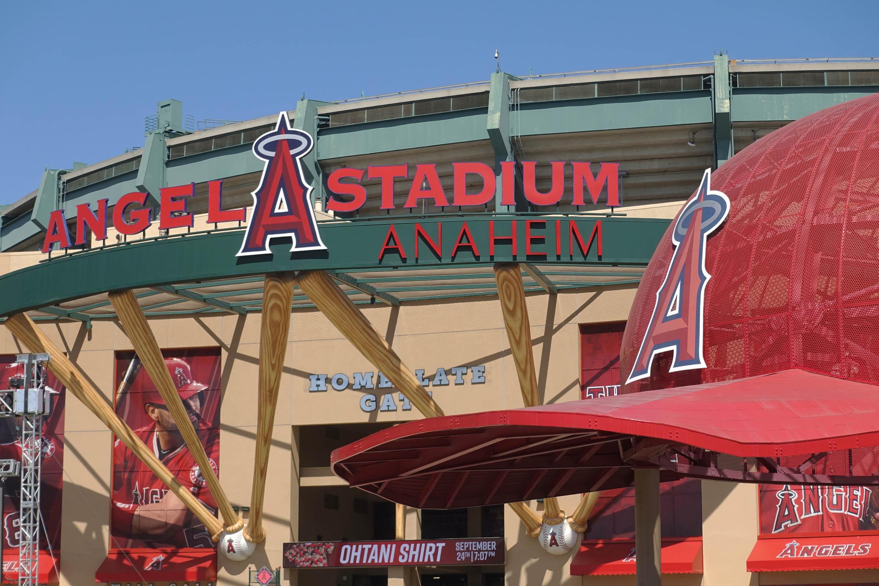



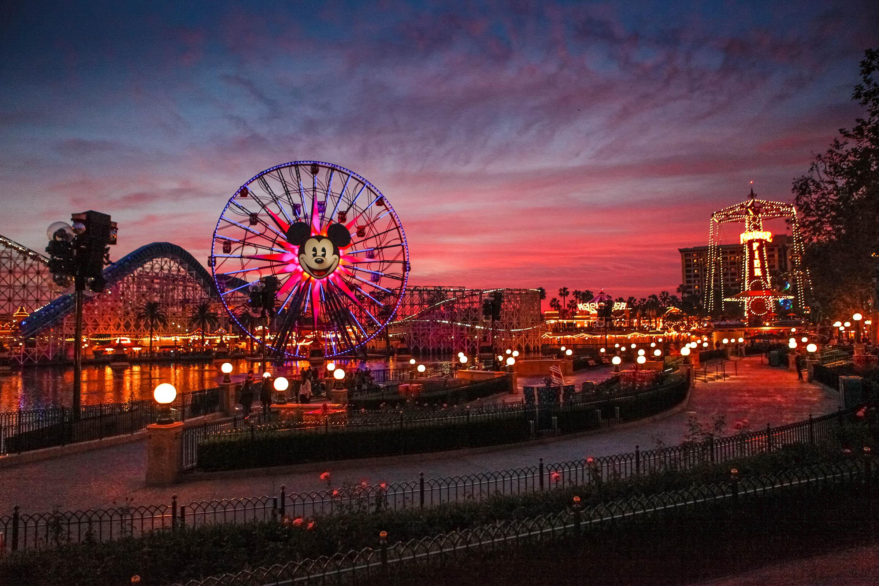


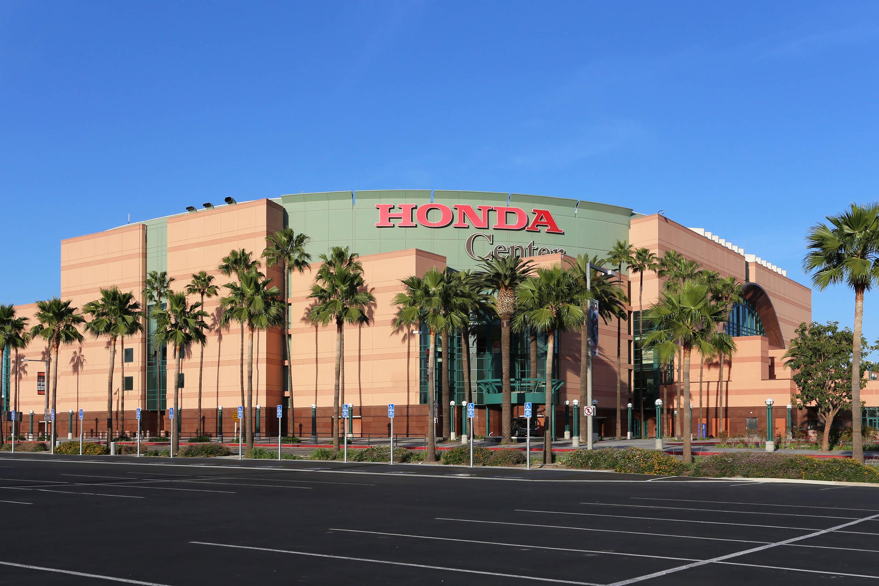

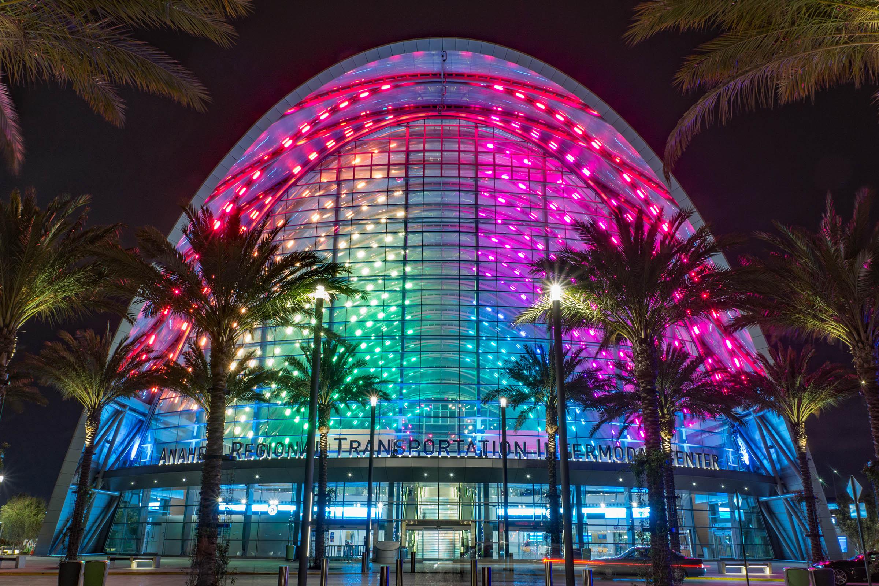

Kraft









Neighborhood
Points of Interest
Calligraphy Urban Residences
Located 350 W. Central Avenue Brea, CA 92821 The Points of Interest map widget below is navigated using the arrow keysBank
Cinema
Community Services
Elementary School
Entertainment
Fire Dept.
Gas Station
Grocery Store
High School
Hospital
Middle School
Miscellaneous
Park
Post Office
Restaurant
Shopping
Shopping Center
Contact Us
Come in
and say hi
350 W. Central Avenue
Brea,
CA
92821
Phone Number:
714-984-0795
TTY: 711
Office Hours
Monday through Saturday: 8:00 AM to 5:00 PM. Sunday: Closed.